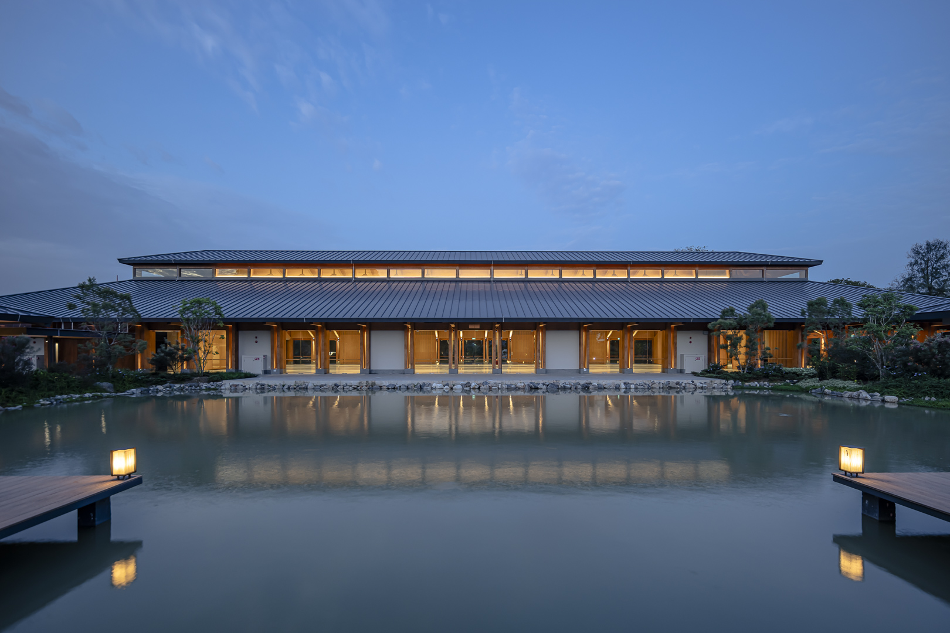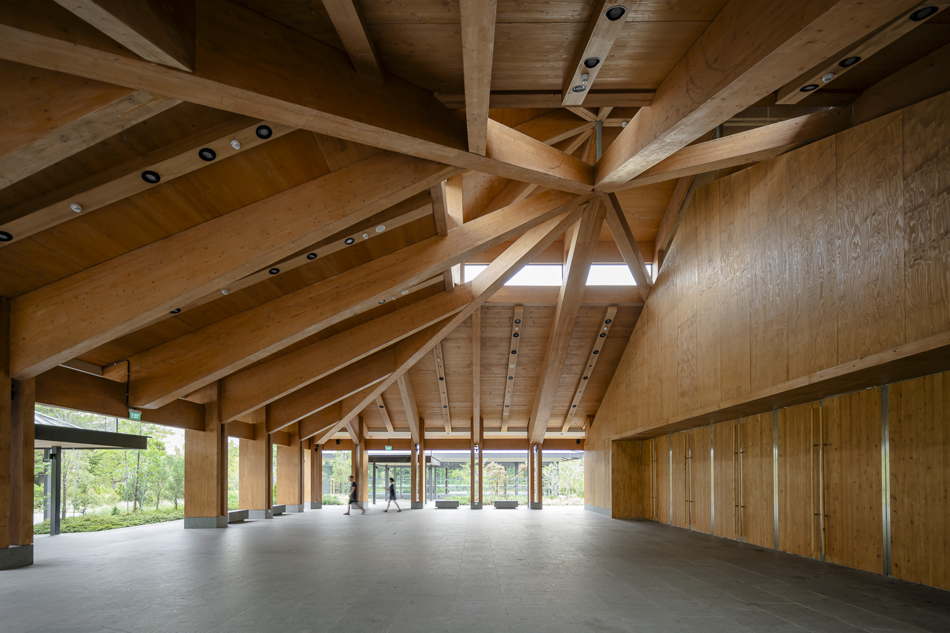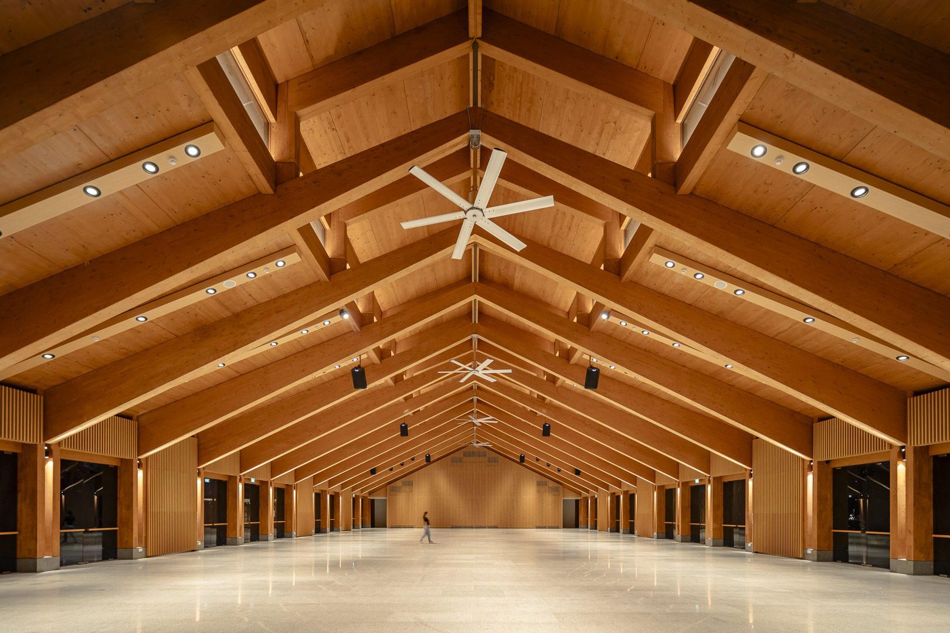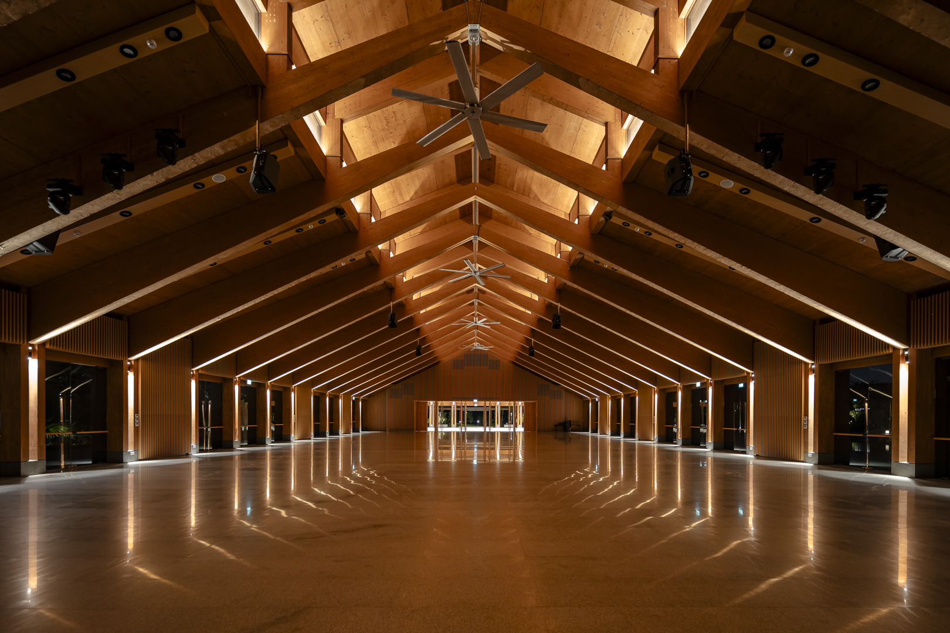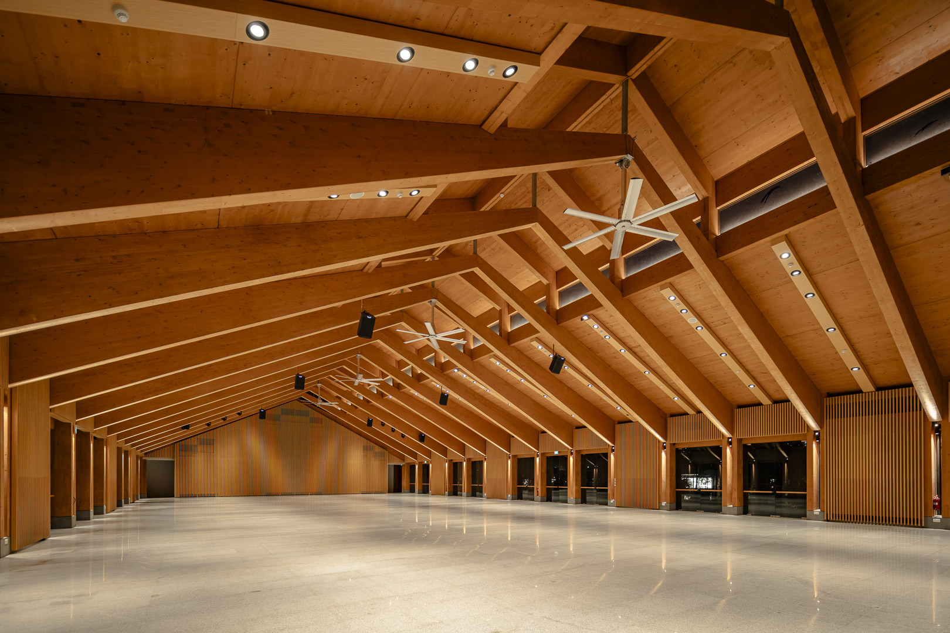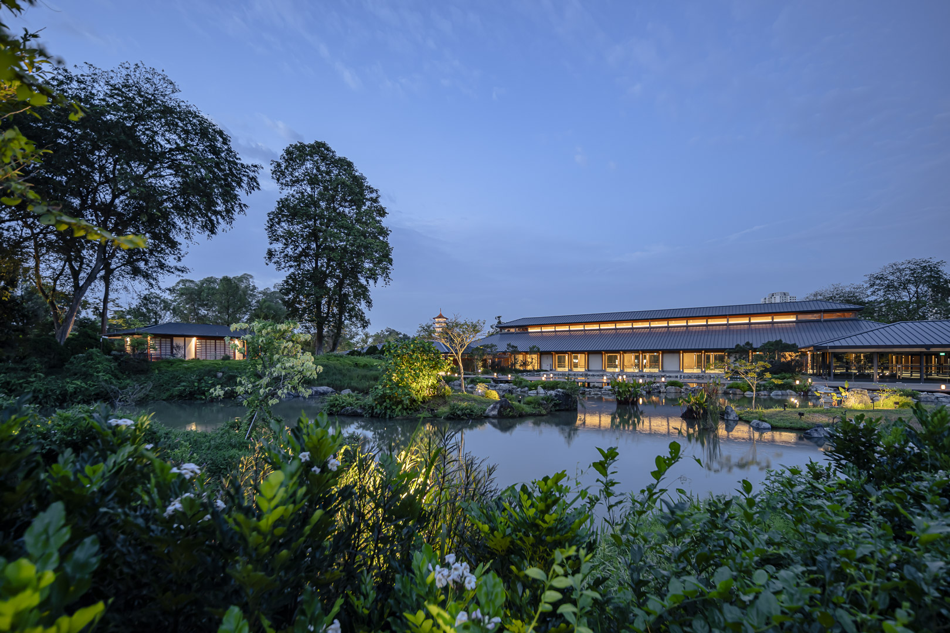Nestled within Singapore's vibrant Jurong region, Jurong Lake Gardens, a 90-hectare National Garden, offers a green sanctuary to the heartlands. Originally established in the 1970s, this green space—encompassing Lakeside, Chinese, and Japanese Gardens—was significantly rejuvenated starting in 2019, aligning with Singapore's "City in Nature" vision. Within the Japanese Garden is The Guesthouse, a multi-purpose hall designed to host up to 1,000 guests, seamlessly integrating modern design with traditional garden aesthetics. This case study will analyse how ERCO Lighting solutions enhance the Guesthouse's architectural and experiential qualities, within the context of the Japanese Garden's historical and contemporary significance.
The Guesthouse was envisioned as a multi-purpose space, designed to provide spectacular views of the surrounding gardens and water bodies, accommodating large-scale events and conferences. "The space has been designed with the flexibility to be naturally ventilated as well as air-conditioned to suit various event types," explains Mdm. Wo of Liu & Wo Architect. "The mass engineered timber structure provides a steady, masculine form; yet the consistent rhythm of the portal frames in timber finish ensures a background of tranquillity and serves as an extension of the surrounding gardens."
Respecting the historical significance of the previous Guesthouse, which opened in February 1973 and overlooked a pond designed by Professor Kinsaku Nakane, was paramount. "The new Guesthouse overlooks the existing pond and was designed to meet the needs of the community now by providing a cluster of amenities including event spaces, back-of-house facilities, family-friendly toilets, and a boardwalk," Mdm. Wo notes. This ensured the new Guesthouse honoured its predecessor while meeting contemporary needs. This blend of historical respect and modern functionality presented unique challenges, particularly in the lighting design.
Lighting Design Challenges and Solutions:
The Guesthouse presented unique lighting challenges, notably its dramatic sloped ceiling, ranging from 3.4m to 8.6m. The primary objective was to illuminate the intricate wooden ceiling structure, emphasize the architectural volume, and achieve a consistent 300 lux at ground level, despite the varying ceiling heights. This had to be accomplished without lowering luminaires via suspension rods, to maintain a clean aesthetic, and without creating strobing shadows from ceiling fans.
"Lighting was a crucial element in enhancing both the architectural features of the guesthouse and the experience of the garden," Mdm. Wo emphasizes. "We focused on creating lighting solutions that highlighted the key textures and materials used in the design, like the engineered timber components. The key considerations were achieving the right balance between ambient lighting, task lighting, and accent lighting to support the building's multi-purpose nature. Additionally, we considered the impact of lighting on the garden, ensuring that it wouldn't overpower the natural beauty but instead subtly enhanced it at night."
The lighting design aimed to address these challenges while adhering to ERCO’s 'AAA' philosophy. To achieve seamless architectural integration, integrated downlights were chosen over initial track lighting designs. ERCO's 'AAA' philosophy—Architecture, Activity, and Atmosphere—guided this selection, ensuring the lighting aligned with the space's design, function, and desired ambiance. This philosophy is executed through the 'language of light': ambient, accent, and the play of brilliance. Opton floodlights illuminated the central spine, providing foundational ambient illumination. Gimbal downlights, integrated into the architecture, offered adaptable ambient and task lighting for events, embodying the 'Activity' aspect of the 'AAA' philosophy. Optec spotlights were strategically positioned at column-beam joints, directing light upwards to accentuate the wooden ceiling and highlight architectural features, creating an atmospheric ambiance that fulfilled the 'Architecture' and 'Atmosphere' elements.
To guarantee uniform illumination and prevent fan-induced shadows, gimbal recessed spotlights and floodlights were meticulously spaced. This combination achieved a consistent 300 lux at ground level, despite the high ceiling, while minimizing the number of luminaires. During the day, natural skylight seamlessly complements ERCO luminaires, which illuminate the space at night. Two distinct lighting scenes were implemented: full illumination for events, and a reduced lighting scheme focusing on the ceiling structure and columns, creating a nuanced atmospheric ambiance. These solutions not only addressed the lighting challenges but also contributed to the Guesthouse's sustainability goals.
"A unique challenge was ensuring that the lighting would not only serve the interior but also contribute to the Guesthouse's integration with the surrounding landscape, especially after dark," Mdm. Wo recalls. "We had to strike a balance in providing an inner glow from within the main event hall while avoiding light spill into the surrounding garden. Another challenge was achieving optimum illuminance for task lighting without having to suspend any lighting fixtures from the ceiling. ERCO's lighting solutions allowed us to direct light precisely where it was needed and at the same time showcase architectural features without overwhelming the senses."
Sustainability and Eco-Friendly Lighting:
Jurong Lake Gardens is committed to being environmentally friendly, following Singapore's Green Plan 2030. The Guesthouse shows this commitment by using sustainable materials like Mass Engineered Timber (MET) and energy-efficient lighting. It has even earned a high-level green building certification, the BCA Green Mark 2021 Platinum SLE.
One way to measure how energy-efficient lighting is, is by looking at "watts per square meter" (W/m²). This tells us how much power is used to light each square meter of a space. The Guesthouse uses only 4.43 W/m², which is much less than the standard 8 W/m², meaning it's very efficient.
ERCO's lighting helps achieve this efficiency by using special lenses that direct more light to where it's needed, reducing wasted light. Their lighting systems also use LEDs that last longer and use less energy, which fits perfectly with the Guesthouse's sustainable design and the Gardens' eco-friendly practices. This focus on efficient lighting helps the Gardens save energy.
The combined effect of the efficient lighting and thoughtful design created a unique experiential quality.
ERCO's lighting solutions emphasized the timber material, the rhythm of the structural elements, and the height of the main hall, enhancing the spatial quality of the Guesthouse. The precise control over light distribution helped create a calming, meditative ambiance, contributing to the overall guest experience.
"ERCO was highly committed and had a great positive, collaborative spirit," Mdm. Wo reflects. "They took time to understand our design vision and maintenance concerns and offered expert advice on how to integrate their lighting products seamlessly into the building. The support throughout the process was invaluable."
"The final outcome of the Guesthouse is something we are incredibly proud of," Mdm. Wo concludes. "The interplay between architecture, lighting and landscape creates a space that feels both grounded and inspiring. The outcome is a peaceful retreat that aligns with the spiritual and visual essence of the garden."
