Replacing metal halides to LED at OUE Bayfront
Completed in 2011, OUE Bayfront is a redevelopment of the former Overseas Union House, turning an 8-storey high building into an 18-storey high office block. OUE Bayfront was awarded a heritage conservation status by the Urban Redevelopment Authority (URA). It also received a Green Mark Gold award by the Building and Construction Authority (BCA), recognizing its sustainability efforts.
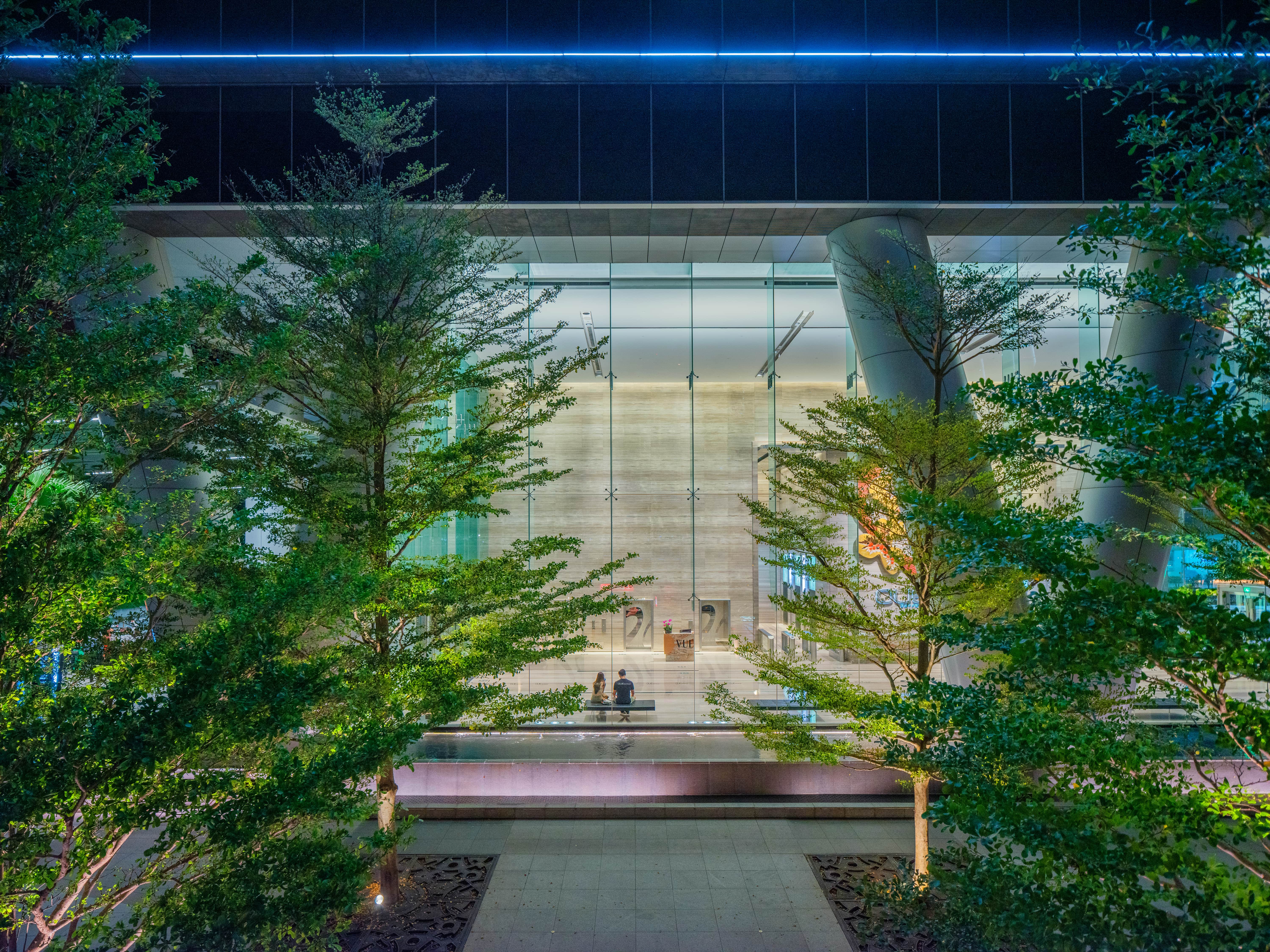
In 2016, OUE Bayfront underwent a re-lighting process as part of the sustainable effort, replacing the existing metal-halide lamps to LED. As a project with a heritage conservation status, the architects and lighting designers are faced with the challenge where the lighting points could not be shifted nor relocated, and ERCO stepped up to the task.
Outdoor Plaza
The ground floor consist of a 12m high outdoor plaza and a reception lobby area, supported by massive structural columns. The use of these columns removed the need for multiple smaller columns, creating a mostly unobstructed space at the outdoor plaza and lobby, encouraging public use, visibility, circulation, and urban connectivity at ground level.
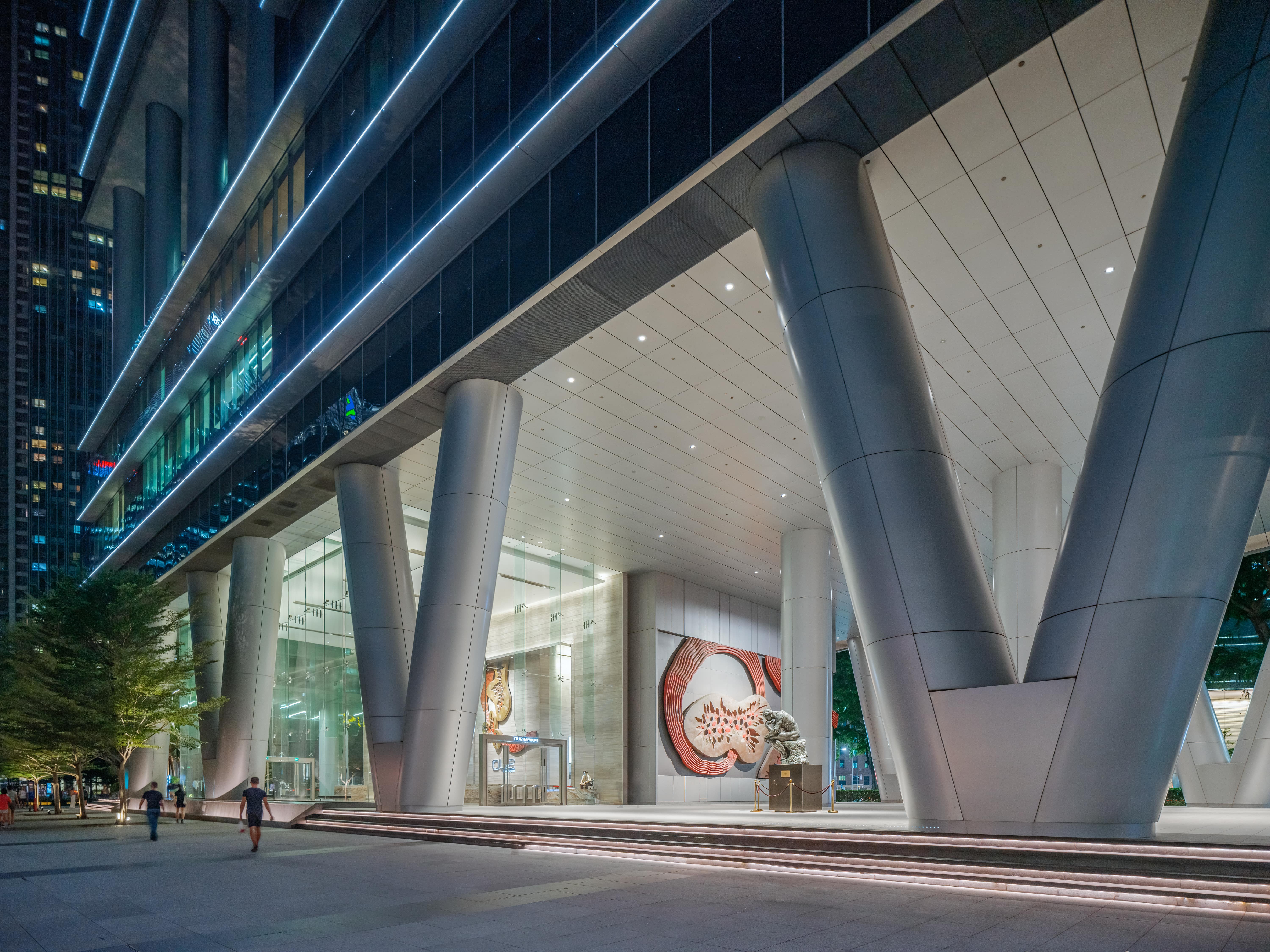
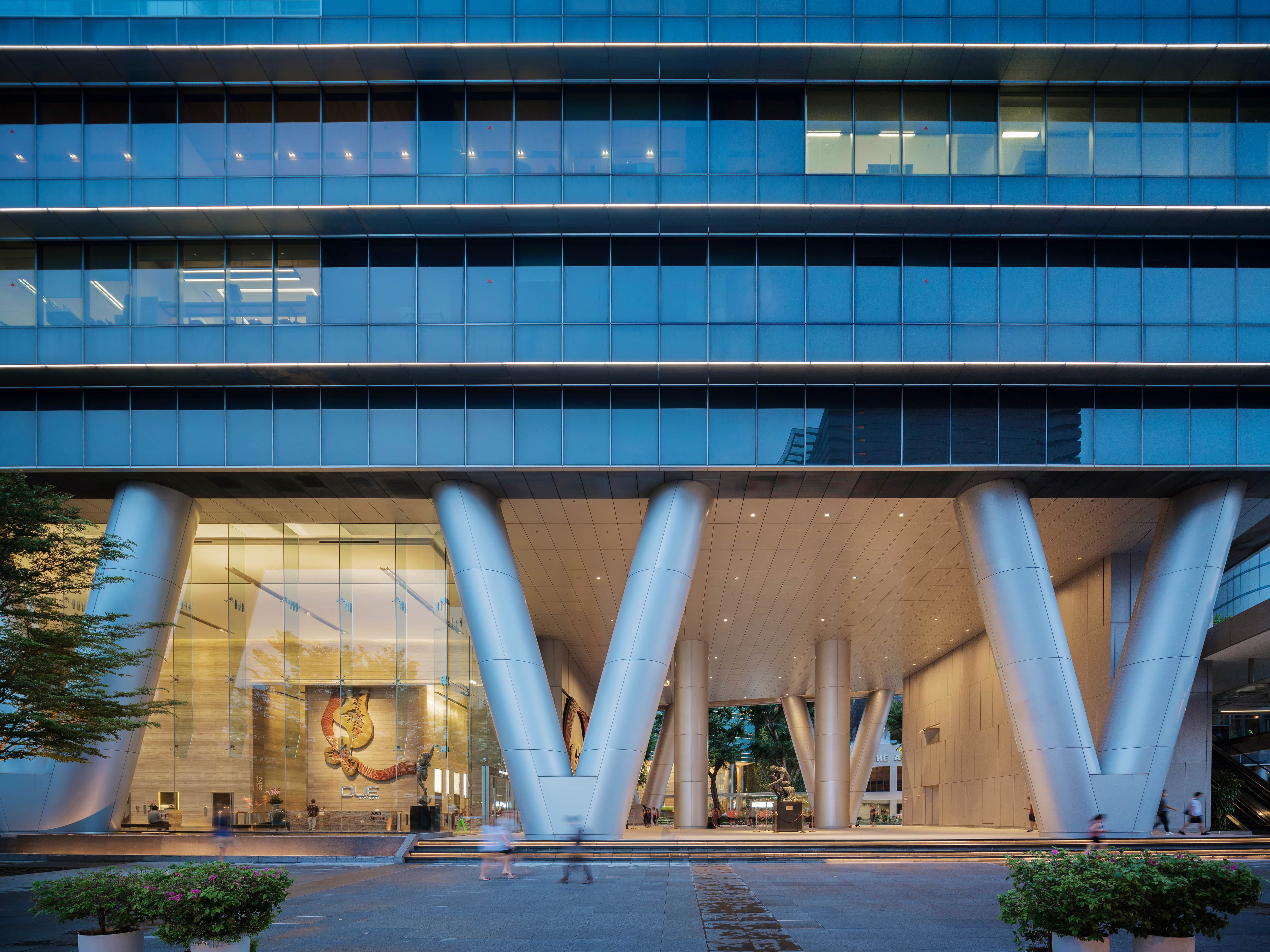
The existing ceiling panels and lighting points could not be amended. The Gimbal Recessed Spotlight was used for general lighting in the space because of its compact design and its swivel mechanism was also ideal for accentuating the bronze Thinker sculpture. With ERCO’s in-house technology, not all of the original lighting points needs to be used, achieving more light with less luminaires while saving energy and material costs.
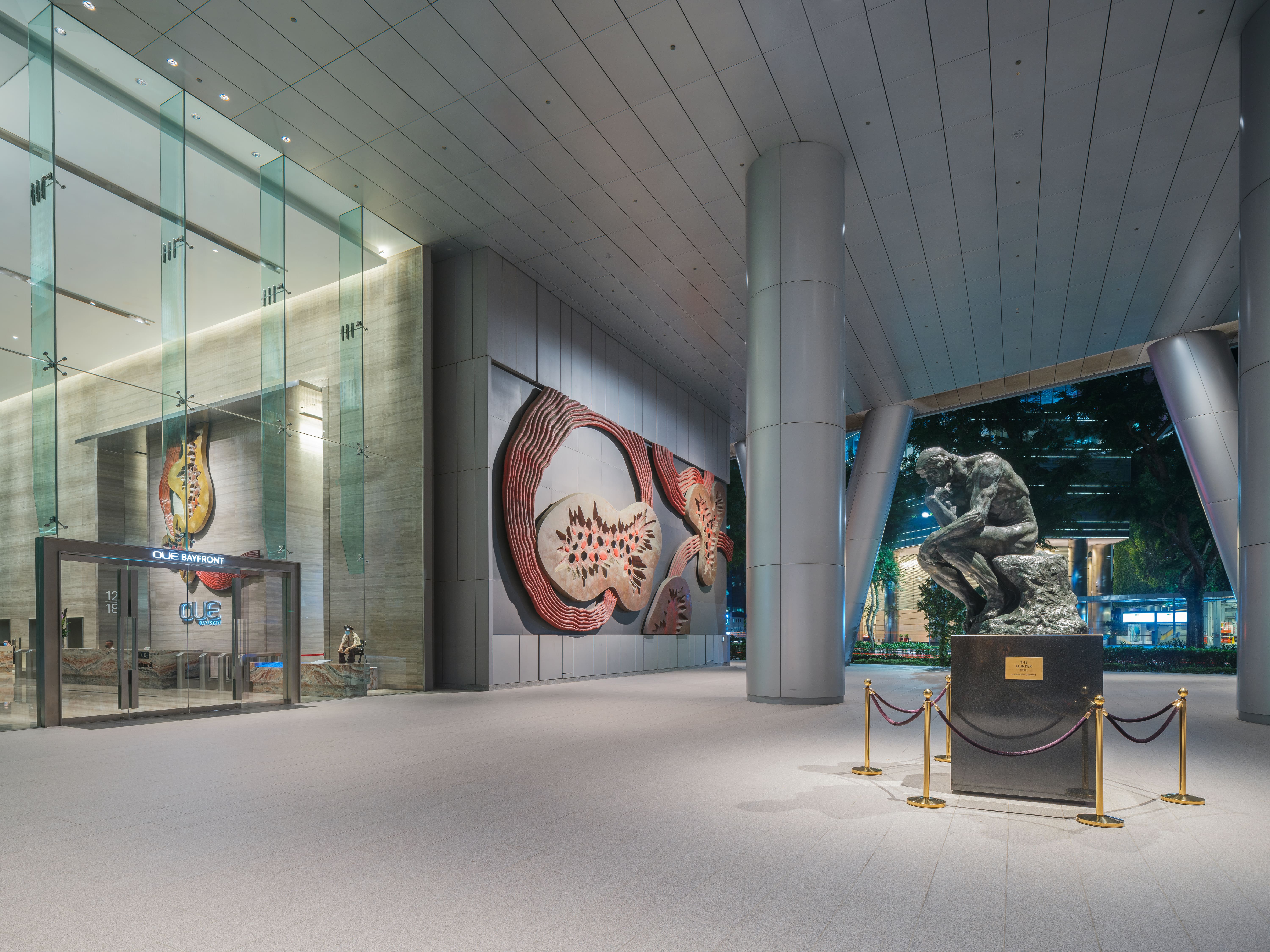
Reception Lobby
Within the lobby, the concept of more light with less luminaires is once again realised. Quintessence Directional is used at the entrance to create a "light carpet" and for wallwashing of the main lobby wall. Atrium Double Focus downlight provides the general lighting in the lobby, and Parscan was used to accent the art sculptures in the lobby.
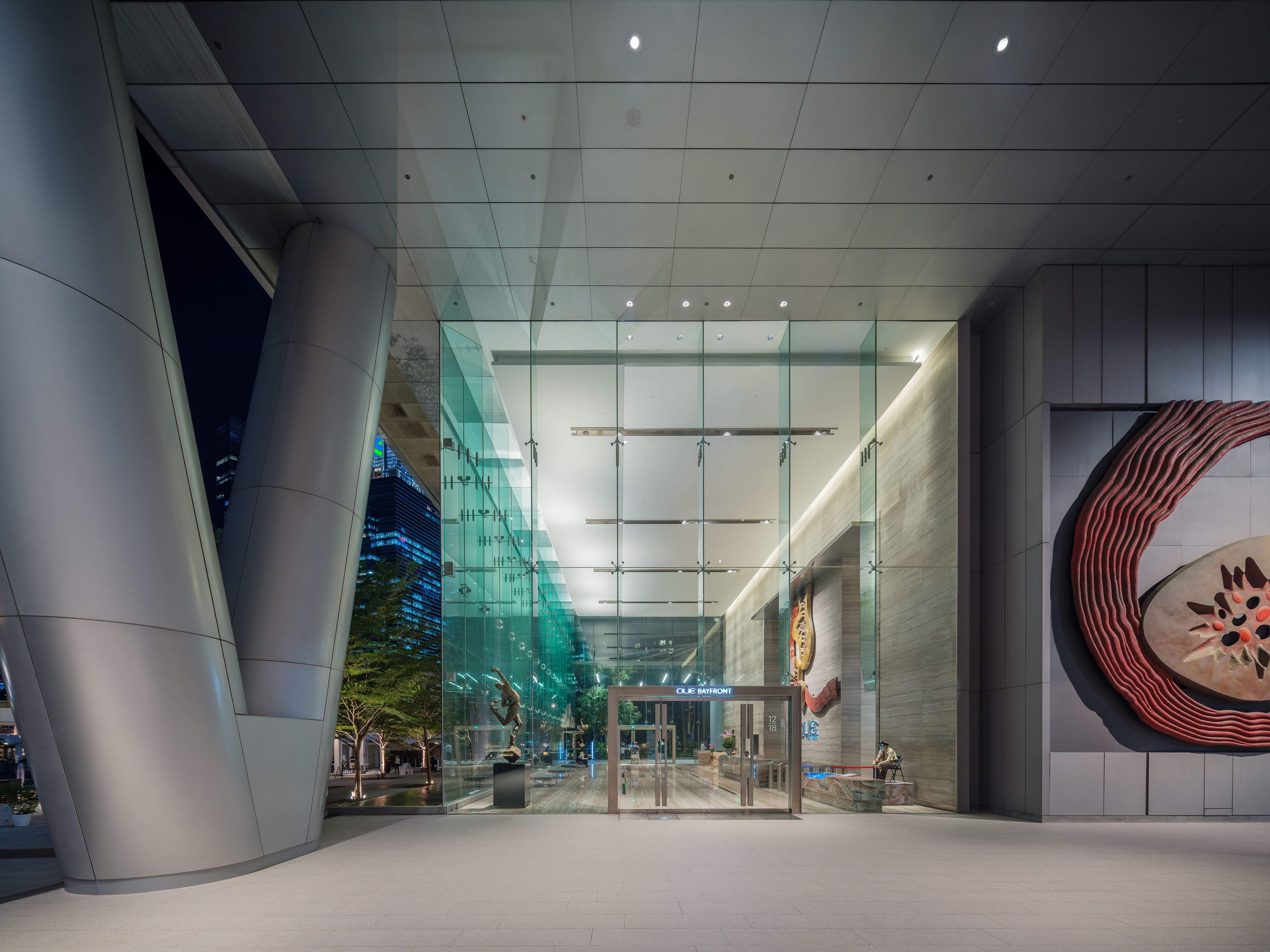
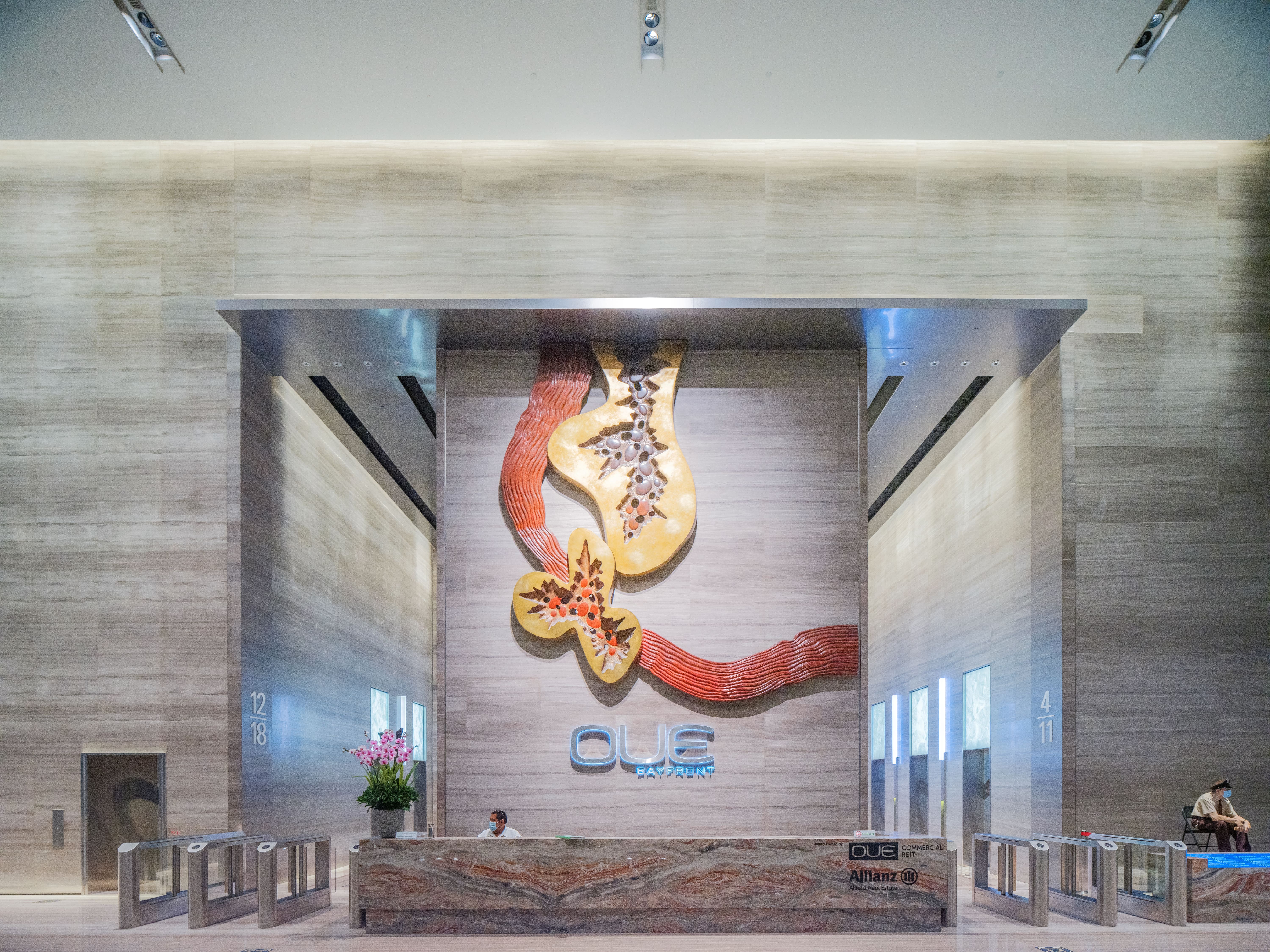
Products used
Atrium Double Focus | Gimbal Spotlight | Lightscan | Quintessence Directional | Parscan | Tesis
- Project details:
- Project: OUE Bayfront, Singapore
- Architect: DP Architects
- Lighting Design: Lighting Planners Associates (LPA)
- Photographer: Raphael Olivier
How can we support you?
Allow us to approach your new project together.
Return