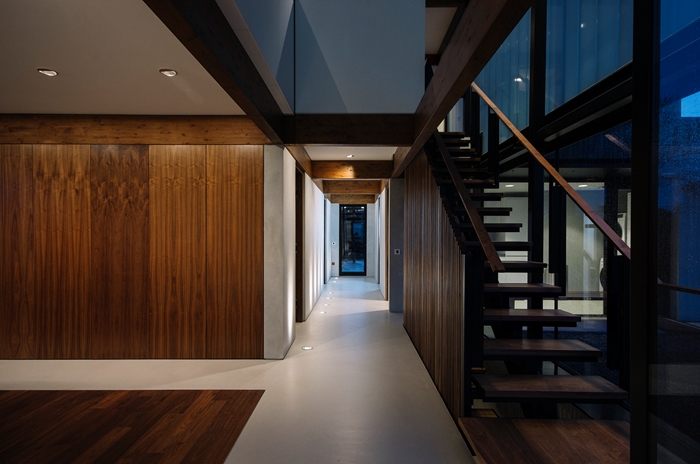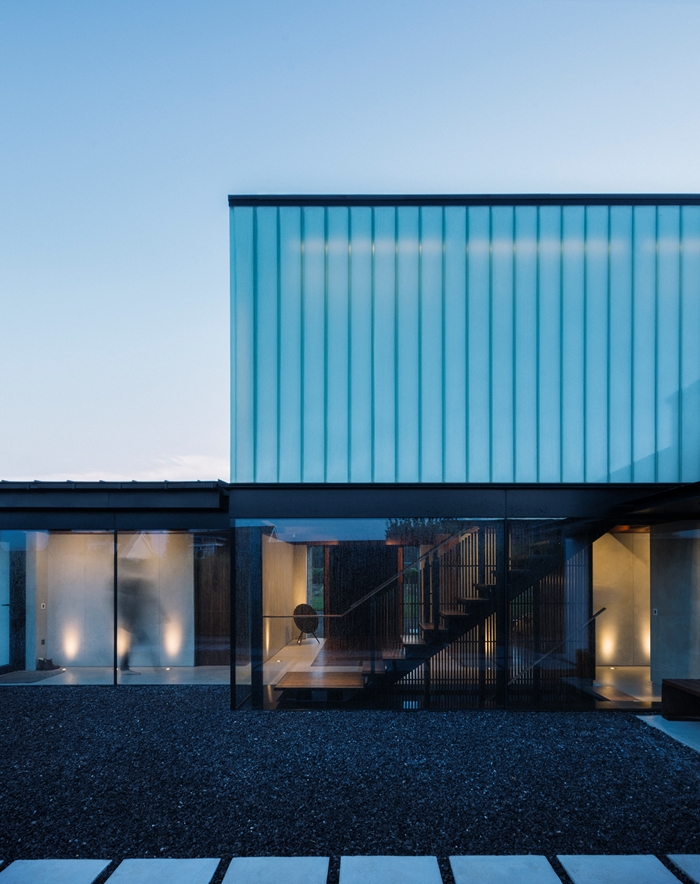Step inside the mesmerising Silver House. This incredible Living project illuminated by ERCO has subtly fulfilled the lifelong goals of the clients - to return home from the hustle and bustle of the big city, to an oasis of peace and tranquillity. An escape to the sea.
Tucked away on a hilltop on the Gower Peninsula, South Wales, Silver House is a truly captivating home. Globally recognised for its power and poignance, the home has resonated discussion across online and print platforms, from Dezeen to Grand Designs magazine and the Daily Telegraph. This powerful architecture boasts 15 national and regional awards, including RSAW Best Building of the Year 2017 and Client of the Year, alongside shortlisting for the prestigious Stephen Lawrence Award.
ERCO Lighting were appointed to supply the lighting to illuminate this considered design. The lighting had to encapsulate the motion of the sea in which the home overlooks, to create a sense of ease, flow and of course still have a powerful impact.
This exquisite family oasis is anything but ordinary, with its unusual layouts, concrete walls and coastal views. The architectural ordering and lighting scheme follows the functions, the basement ‘cave’ is top lit, ERCO luminaires delicately illuminate the bedrooms enclosed in concrete walls wrapped in a dry stone rainscreen and the living space framed in timber and steel. The lighting scheme delicately lifts the space, creating depth but also warmth and cosiness.
The entire home plays homage to its coastal surroundings, mimicking the colours of the stone cliffs, pebbled shores and washed up drift wood. This homage extends out into the landscape, where timber decks and concrete terraces reconnect to the interior spaces, anchoring the house into its setting. The home encapsulates biophilic design and the lighting had to align with this, creating harmony within the space, working with the natural light that shines through.
Every element of the home has been deployed with thoughtfulness and intent – this is a building that is luxurious yet subtle. Each element is aligned with the next. The small scale dry stone walling to the ground floor is a counterpoint to the expansive sheets of glass on the first floor. The solidity of the concrete walls to the interior of the ground floor contrasts with the lightness of the framed first floor. The precision of cast glass planks are set adjacent to the visual softness of timber panels. The luminaires enhance this balance, forming a subtle, yet dynamic, composition.
Clive Silver said, ‘’ The quality of product was key from the concept of the design, we knew we wanted to use ERCO luminaires, because of the outstanding reputation of the product. The fixtures have truly brought our home to life, creating ambience and illuminating the key details. The ERCO team ensured everything flowed seamlessly and our vision was fulfilled. We couldn’t be happier and even our guests compliment us on the lighting throughout our home’’.
ERCO’s Sales Director Steve Thompson Sales Director said: The Quintessence downlights and wallwash are the ideal products for this application due to the ‘Light not luminaires ‘ philosophy. Every luminaire was carefully considered to create a warm and inviting space, providing comfort for the client and their guests and enabling a seamless integration with the building architecture This is an inspiring space for reflection and through the lighting design the vision of the Silver House has been brought to life.”
Architect Hyde & Hyde ,Swansea.
Contractor James Developments Ltd
Energy Consultant Melin
Quantity Surveyor Ivor Russell Partnership
Interior Design Bracey Interiors Ltd
Bathroom Supplier Kohler
Landscape Design Environment Wales
Lighting Design Erco Lighting Limited
Structural Engineers CB3 Consult

