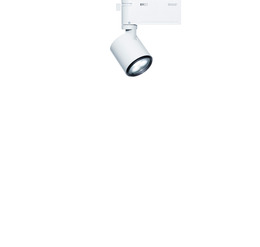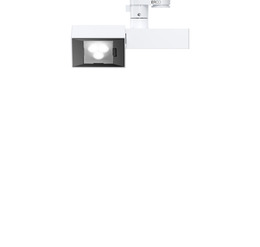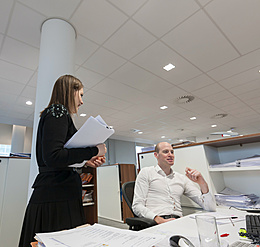When lighting designers and architects work closely together, the result are structures that stand as emblems of excellence in spatial and urban design. The multifunctional pavilion, conceived by the Italian architect and designer Michele De Lucchi for UniCredit Bank and taking shape in close collaboration with the lighting experts of Gruppo C14 in Milan, today shines like a monumental lantern, lit from within. Illuminated with ERCO lighting tools, the structure’s organic design made of wood and glass almost instantly evolved into a major attraction, encapsulating the poetic heart of Milan’s new, prestigious Porta Nuova district.
Commencing in 2005, the urban development project north of Milan’s historic centre has gradually transformed the area into a prominent district: today, the Zona Porta Nuova Garibaldi shows a new face, made of mirrored skyscrapers and high-tech office complexes that stand symbolic of Milan’s leading role in banking and finance. The modern Torre UniCredit in Piazza Gae Aulenti reaches the lofty height of 218m, and as Italy’s tallest building, dominates the city skyline as a striking architectural feat. On the square adjacent to the mirrored tower, UniCredit also commissioned the studio of Michele De Lucchi with the design of a multifunctional pavilion to serve the bank as a venue for meetings and conferences, but also for public concerts, theatre performances or exhibitions.












