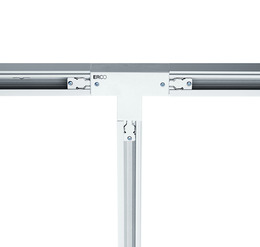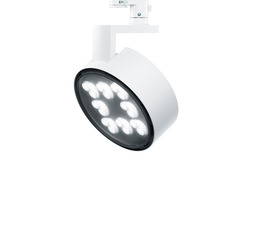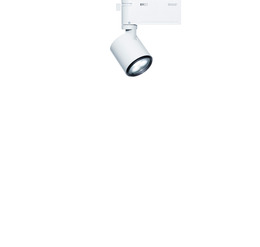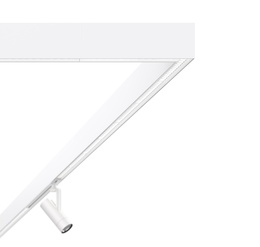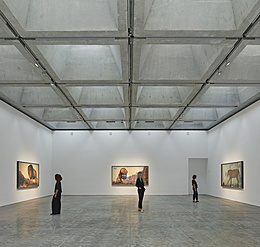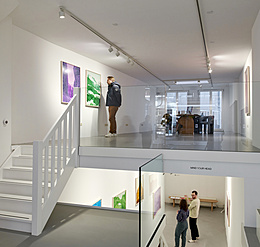Space Z, originally an office building, is now an ‘experimental space’ for art, as described by artist Zeng Fanzhi. Fanzhi is a painter and is considered to be one of the most important Chinese artists of contemporary art. The contemporary, minimalist interior consists of a series of meticulously composed spaces – galleries as well as rooms for meeting, working and dining – tailored precisely to owner Fanzhi's needs.
The key to the design concept was the lighting as an essential component for the functions and moods of the individual areas. Above all, however, it enables the various works of art to be individually displayed. The rooms display various media and works, ranging from paintings and photography to installations, and spanning from antiquity to the present. Each work of individual epochs has different requirements for conservation and lighting. "Being able to showcase a diversity of works is an important part of our practice," says Zeng. "My standards for the lighting were high – the very latest technology for displaying art diversely and professionally."
The northern part of the building mainly houses the reception, enabling artists to welcome guests, whilst the southern part is intended for exhibiting artworks, including Zeng's own work. Architect Liang Jian Guo worked closely with ERCO to find the optimum lighting conditions for each space, including the integration of daylight. The exhibition spaces – the White Gallery, the Art Corridor and the Black Gallery – are centerpieces of the project.











