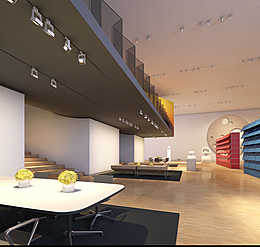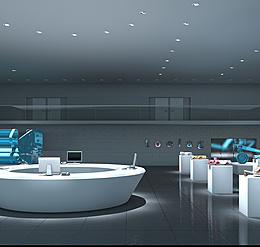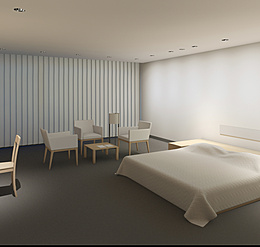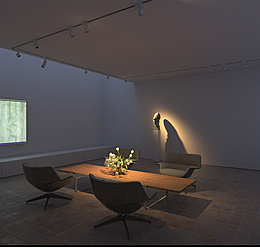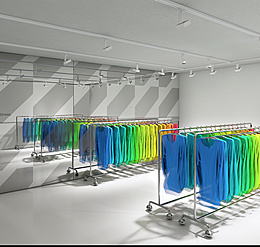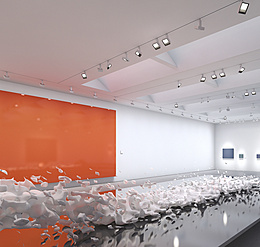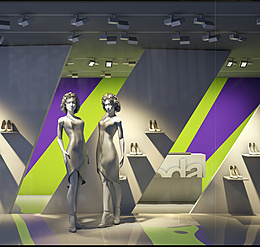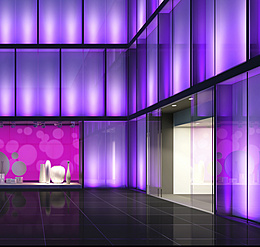
Altering the brightness distribution between floor, wall and ceiling using the lighting allows either the vertical or horizontal surfaces to be emphasised. This can facilitate orientation, separate functional zones or even contribute to the creation of the spatial concept. The recessed ceiling luminaires along the wall emit an asymmetrical light distribution for a uniform brightness distribution on the vertical surfaces. The other downlights emit light symmetrically to give a wide light distribution on the floor. The spotlights additionally accentuate individual objects in order to place brightness contrasts in the vertical or horizontal plane. The wall-mounted luminaires are an option for brightening the ceiling.





