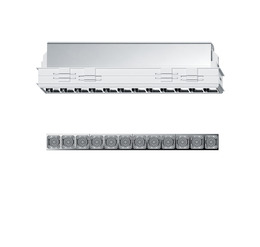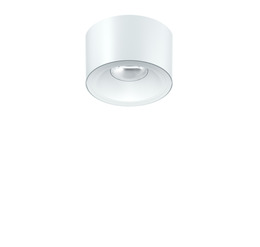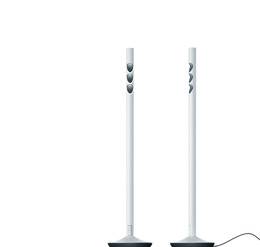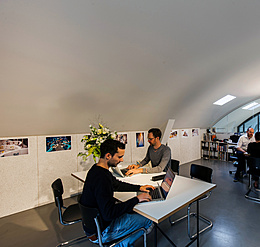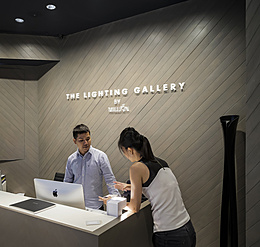An architect from Sydney and his team acquire a listed commercial building and show in an exemplary fashion how, on the basis of a perception-oriented lighting design, a lighting solution, which is both effective and pleasing, and which is remarkable for its economy and sensitive treatment of spatial features, can be produced.
For an architect with high creative expectations – apart from his own studio building, designed by himself – there can hardly be a more fitting office space than an old industrial loft. The atmospheric quality of these usually high rooms, which are frequently flooded with light, their rugged charm and their workshop character explains why they have attracted creative minds for so long.
The renowned Australian architect, Angelo Candalepas also succumbed to the attraction of such spaces; last year he and his team moved into a listed commercial building, built at the beginning of the 20th century in the heart of Sydney's bustling Central Business District. The conversion of the narrow, three-storey brick building into an architect's office succeeded admirably in preserving the original features of the building to as great an extent as possible. The rooms have a fresh, clean, contemporary feel, but without disguising either their history or their former purpose.











