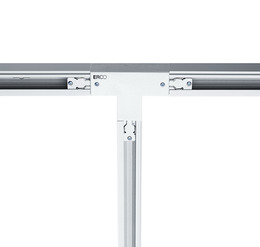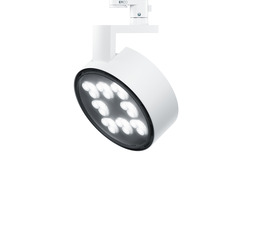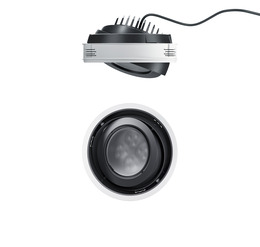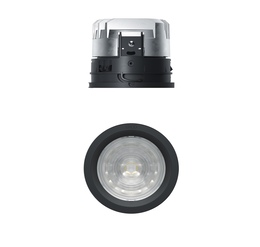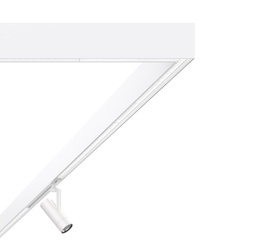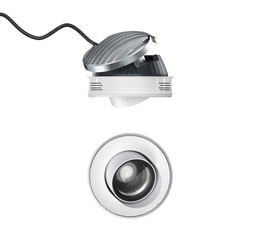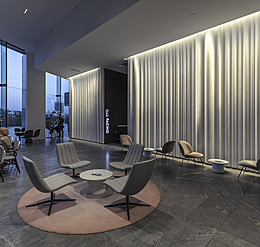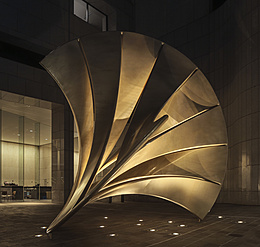
Architects Warren & Mahoney chose a cream and brown colour scheme for the lobby, with marble tiles and chocolate brown feature slats towering to the exceptionally high ceiling. Lighting designers NDY opted for a mix of track lighting and recessed downlighting in the space, combining ERCO Parscan track spotlights and powerful Iku downlights to place light accurately and evenly. In a nod to the wise ways of famous lighting designer Richard Kelly, the walls at either end of the lobby are washed with light from top to bottom, allowing visitors to appreciate the breadth of the space and encouraging them to explore.




