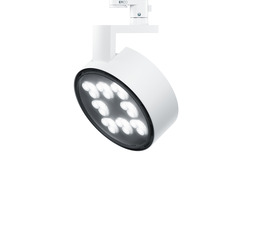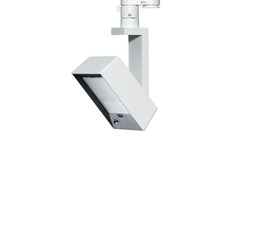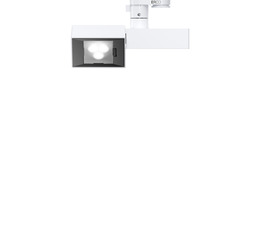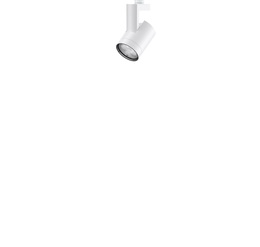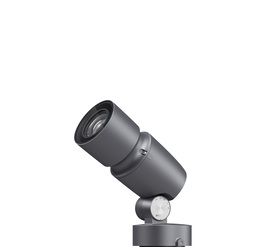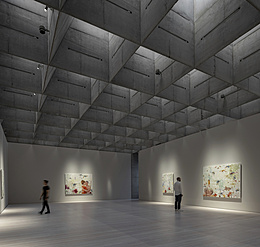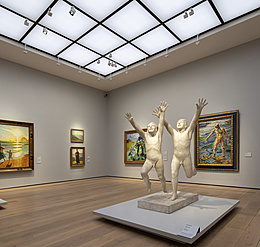Italian architect Francesca Torzo designed the award-winning extension of the Kunsthalle Z33 in Hasselt, Flanders. The stylish exhibition architecture of the new "Wing 19" is illuminated by ERCO spotlights that guarantee maximum precision and flexibility for the museum's series of temporary exhibitions.
With simple elegance, the Italian architect Francesca Torzo created an architectural renewal in the small Flemish town of Hasselt. Z33, an "exhibition location for contemporary art, design and architecture", is located on a trapezoidal former béguinage within the medieval town centre, where as early as 1958 the Swedish architect Gustaaf Daniëls designed a first modern art space for the partly still existing convent grounds.
Other topics
Contact
Contact
myERCO
myERCO
Your free myERCO account allows you to mark items, create product lists for your projects and request quotes. You also have continuous access to all ERCO media in the download area.
LoginDownloads
Downloads
Technical environment
Technical environment
Standard for USA/Canada 120V/60Hz, 277V/60Hz
- 中文
- 日本語
Our contents are shown to you in English. Product data is displayed for a technical region using 220V-240V/50Hz-60Hz.
More user friendliness for you
ERCO wants to offer you the best possible service. This website stores cookies for this purpose. By continuing to use this website, you consent to the use of cookies. For more information, please read our privacy policy. If you click on "Do not agree", essential cookies will continue to be set. Certain contents of external pages can no longer be displayed.
{{ tu_banner_headline }}
tu_banner_copy













