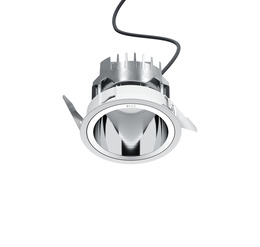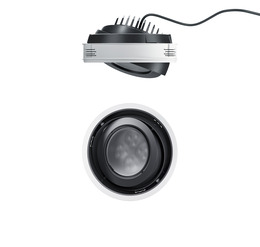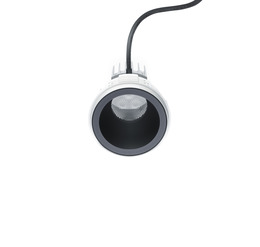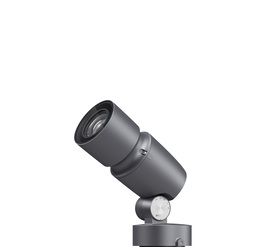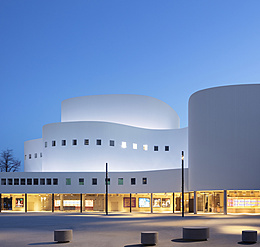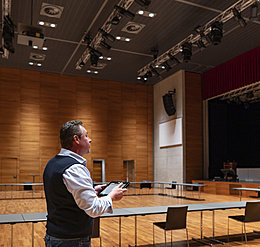With SQUARE, the University of St. Gallen aims to reshape the future of teaching and learning. The glass and concrete building designed by Japanese architect Sou Fujimoto and inaugurated in the 2022 summer semester adds a location for encounter and dialogue to the university campus – between former students, students and teachers and between the public realm and the university. Transparency, flexibility and high sustainability standards characterise the architecture. Effective lighting with ERCO LED downlights and recessed spotlights complements the sophisticated planning concept and is inherent to the high claim for sustainability.
The Japanese architect Sou Fujimoto operates planning offices in Tokyo and Paris. His designs focus on the integration of natural and architectural elements and are characterised by a strong sense of place. The natural periphery is always part of the spatial experience in Fujimoto's buildings. As is the case with SQUARE, the new building for the campus of the University of St. Gallen – a total of 92 terraced, glazed cubes arranged according to a 10 x 10 metre grid form the new Learning Centre whilst referencing the surrounding hilly landscape. Glass facades link all interior spaces to the outside. Fujimoto's design meets today's high sustainability standards in terms of energy supply and consumption: energy requirements are low due to good thermal insulation, which is covered by a heating and cooling system using geothermal energy and solar panels. In this way, the modern university construction becomes a low-energy building.














