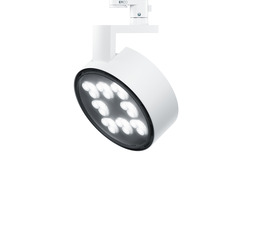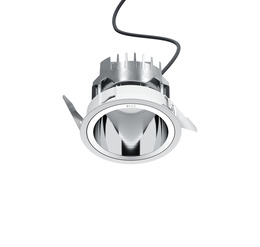It is one of the most spectacular buildings to be erected in Hamburg in recent years. The complex of the Department of Urban Development and Environment (Behörde für Stadtentwicklung und Umwelt – BSU), designed by Sauerbruch Hutton, catches the eye even from afar with a curved and multi-coloured façade.
The new BSU building extends over almost 200m. It comprises a high-rise with thirteen floors and two wings of seven “houses” with five floors each . With a total floor area of around 61,000sqm, it accommodates office space along with exhibition areas, conference sections and catering facilities. The central forum, which is open to the public, houses an architectural model of the city of Hamburg.
Colour is considered the hallmark of architecture designed by Louisa Hutton and Matthias Sauerbruch. Their polychrome façades – one need only think of the Brandhorst Museum in Munich or the Federal Environmental Agency in Dessau – seem to echo the diverse impressions of surrounding cities. The façade of the BSU is embellished with around 30,000 ceramic panels, glazed in twenty NCS colours ranging from yellow and red tones for the high-rise through to blue, green and violet nuances for the wings. Arranged in horizontal lines, their concave and convex sweeps underline the undulating flow of the façade. Whereas the colour combination is easy to make out from close up, the view from a distance produces an oscillating play of colours.
A diverse range of ERCO lighting tools is used throughout various sections of the BSU. Special attention is given to the illumination of the Hamburg model. Measuring more than a hundred square metres, it replicates the city centre with virtually all its buildings, streets, green spaces and waters at a scale 1:500. Initially commissioned by the Hamburg City Council some sixty years ago, it has since been updated regularly. Existing buildings are shown in white, planned projects are kept in wood colours. The model attracts keen interested not only among private visitors but also helps urban planners, architects, investors and other experts with their work. ERCO’s experience in lighting for museums, galleries and other exhibition spaces comes in useful here for the illumination of the filigree structure.
The city model required particularly “clean” illumination. The planners therefore opted for Parscan and Cantax on track. The ERCO spotlights ensure brilliant, crisp illumination even of very delicate model details, with excellent glare control. The partly arched concrete ceiling with the columns in the exhibition hall, in contrast, is dramatically accentuated using the uniform, neutral white light of ERCO’s Trion ceiling washlight, which simultaneously gives the impression of higher rooms.
Equally as impressive in their own right, the hallways and circulation zones are illuminated using ERCO’s Quintessence downlights. In the architectural concept of the BSU, the passages are used not only as access routes but also expressly invite people to pause and enjoy the atriums and seating areas. In combination with the undulating flow of the interior and the bright colour scheme of white and natural tones throughout, the glare-free LED light creates a welcoming and spacious ambience. Above the wooden staircase and balustrade railings with filigree timber struts which open the view and add a transparent character, Quintessence integrates unobtrusively into the elegant style of the architecture.











