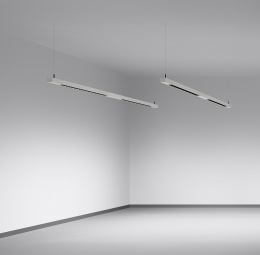
Designing the lighting layout should not be seen as a solely technical or functional process. In quantitative lighting design, it has become preferred practice to plan the lighting layout of ceiling-mounted luminaires to produce a completely uniform grid, with the aim of providing uniformly distributed lighting.
Consequently, there is no direct link between lighting layout and lighting effect; by exploiting the wide range of luminaires available it is possible to achieve a designed pattern of lighting effects using a variety of lighting layouts. The lighting design should make use of this scope, producing ceiling designs that combine functional lighting with an aesthetic lighting layout that relates to the architecture.






































