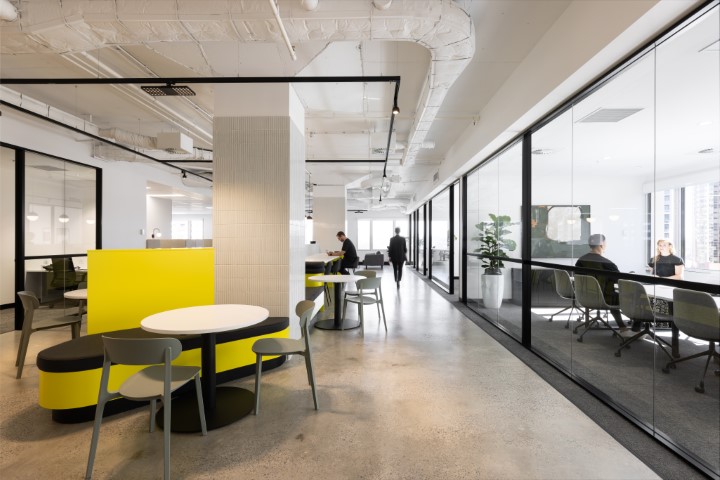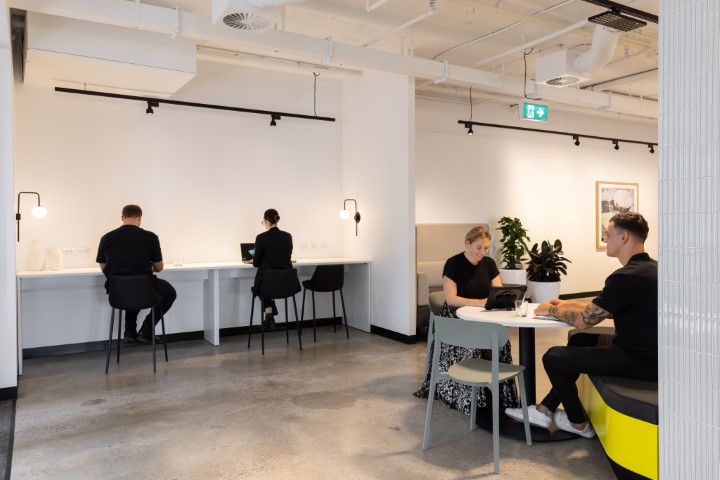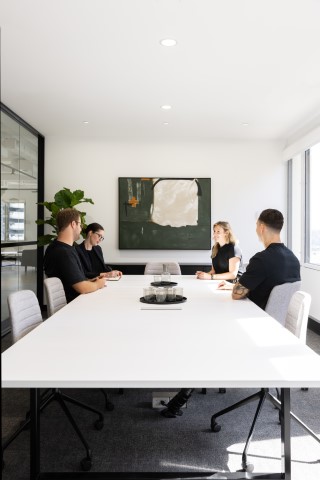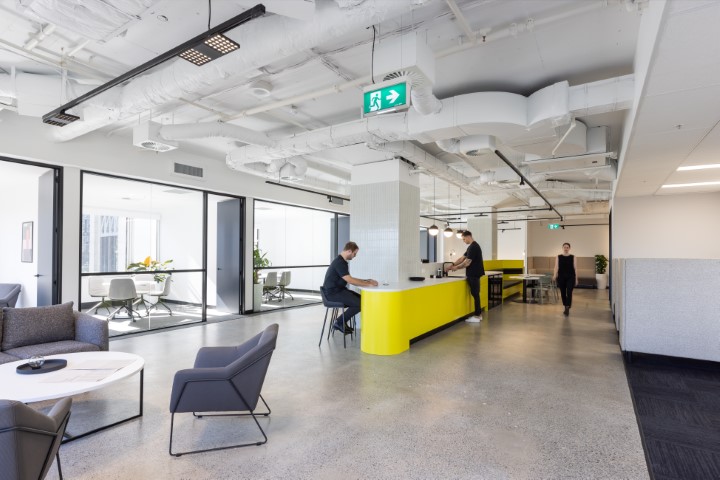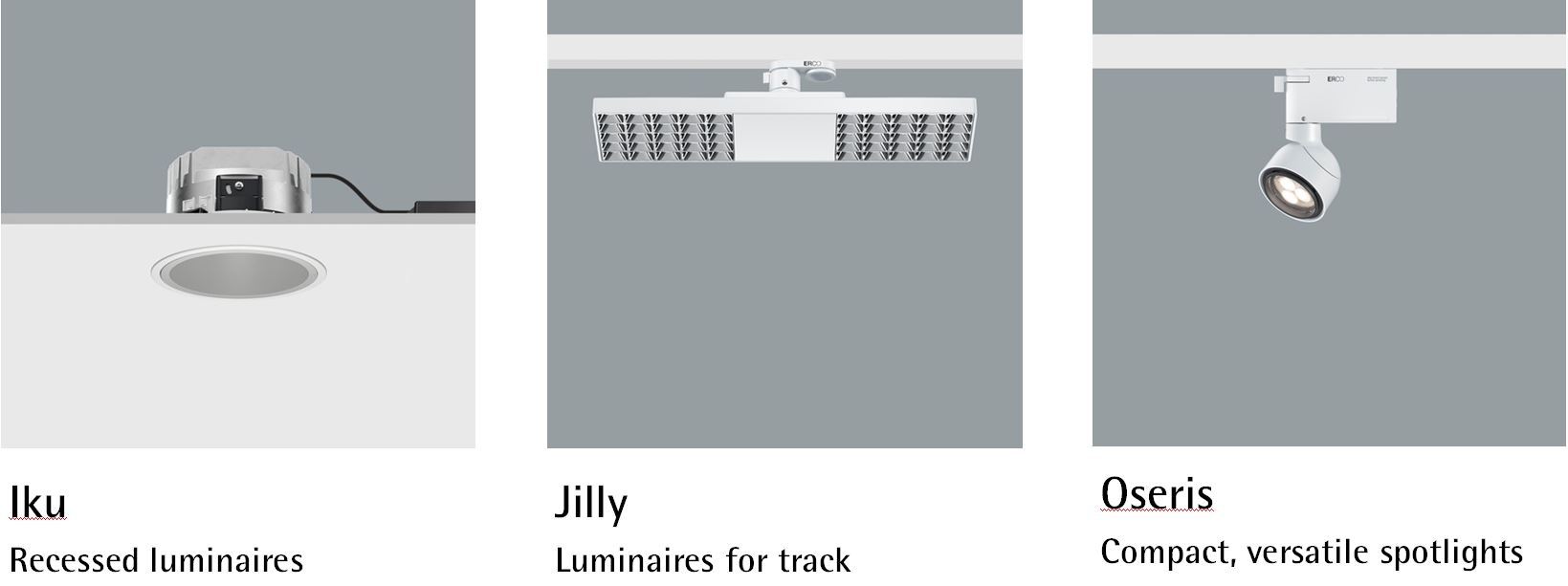May 2022 Project Case Study
You’d be hard-pressed to find a better city office location than 1 York Street, Sydney, with enviable transport routes, harbour and city views, and short-walk access to Circular Quay, Barangaroo, Pyrmont and the inner city enclave.
But in today’s hyper-competitive office space market, you need more than location to secure good tenants. In its recently competed interior fitout on level 10, Valmont stuck to its commitment to designing workspaces that “encourage thinking and growth”. Level 10 needed to provide an unequivocally positive first impression – a reception area and communal space that welcomed staff and guests, felt professional but warm, and provided intimate spaces for groups or individuals to meet or retreat.
A Simple, Flexible Solution
Valmont began by removing the existing suspended ceiling and exposing the industrial-feel ductwork and pipes. Painted entirely in white, this feels clean and bright, allows for enhanced airflow throughout the space, reduces maintenance cost through improved utility access and updates the old-fashioned look of a low ceiling. Individual meeting rooms around the outer edges of the space have retained ceiling tiles to improve acoustics and privacy, but are kept as clean as possible with minimalist venting and lighting.
Next, Valmont chose a smart black suspended track system to circumnavigate the space, contrasting with the white paintwork and accommodating flexible lighting throughout the general area. ERCO’s three circuit track can be used for all ERCO track luminaires, as well as for other important electrical installations such as Emergency lighting. In the images shown here, you can see Valmont has used ERCO Jilly for general lighting – the elegant mid-power luminaire features a flat housing suited to suspended track, and is seen here in black with a copper louvre, delivering exceptional quality light with a unique warmth across the chosen optic (in this case oval flood) without glare.
Around the periphery of the communal area, Valmont installed workstations where staff can meet for discussion or retreat from the noisy office space to concentrate. There are both psychological and physical benefits to changing your work environment from time to time during a long office day. Suspended linear track over the workstations cradles on-track ERCO Oseris luminaires with oval-flood optics to focus the light on the work surface, whilst decorative lamps on the walls add intimacy to the space.
A further line of suspended track adds unobtrusive practical lighting to the reception area. Valmont enjoyed the creative opportunity of hanging pendants above the reception desk, but track mounted wallwashers to draw attention to the artwork installed opposite the desk. Wallwashing ensures visitors are not confronted with glare, and reception staff avoid the screen-induced eye fatigue that results from long periods of stark contrast between brightness on and behind a computer screen.
Level 10’s Boardroom enjoys the luxury of natural light throughout the majority of the working day, but recessed Iku wallwashers have been installed in its suspended ceiling. Note how few luminaires are required when the lighting designer considers the elements in the space that demand lighting, rather than simply the number of spots on an RCP.
The result?
Light for “thinking”, with luminance concentrated on the work surfaces, and light for “growth”, with a smart, human-centric luminaire layout that encourages staff and guests to work smarter. And that is exactly what ‘getting people back to the office’ is going to demand.
