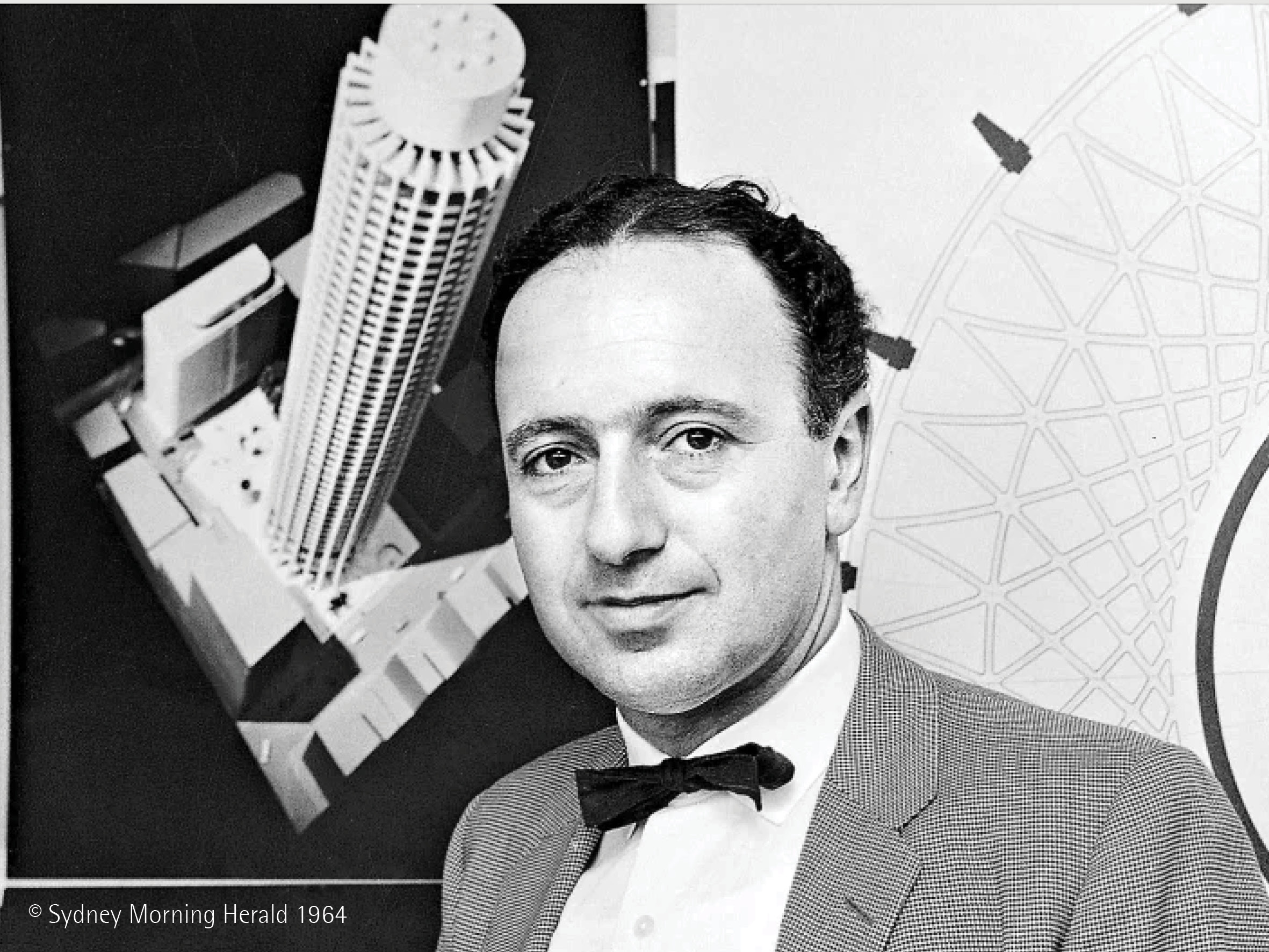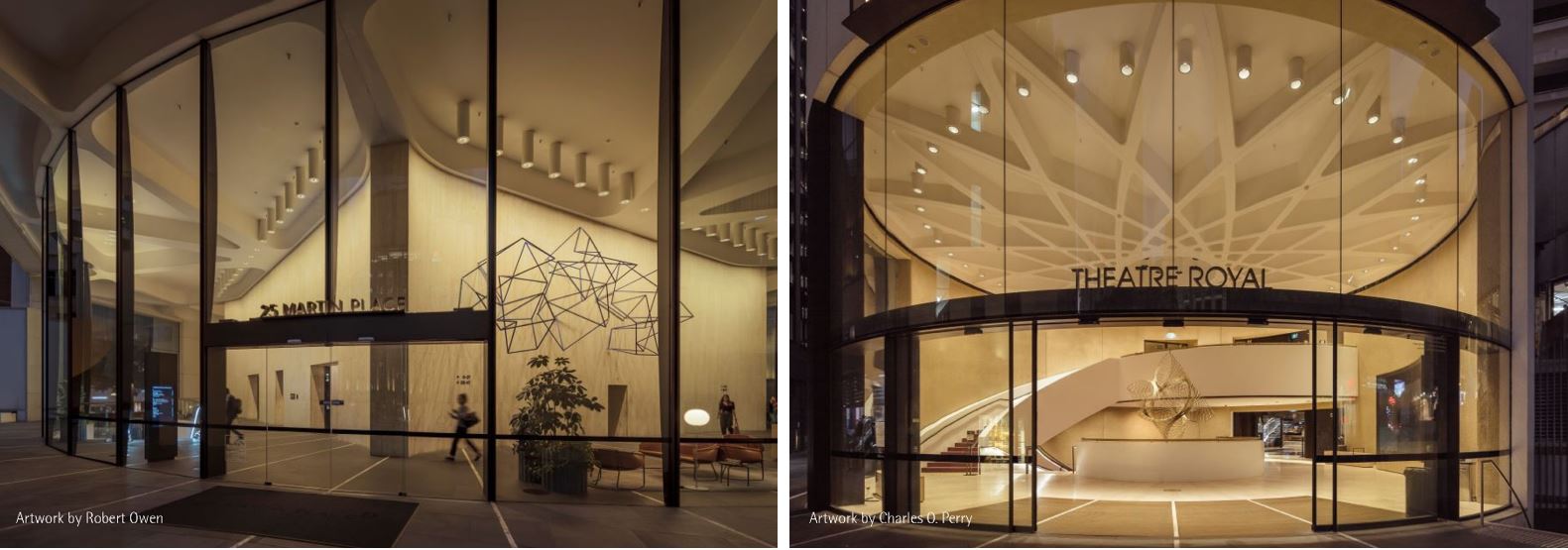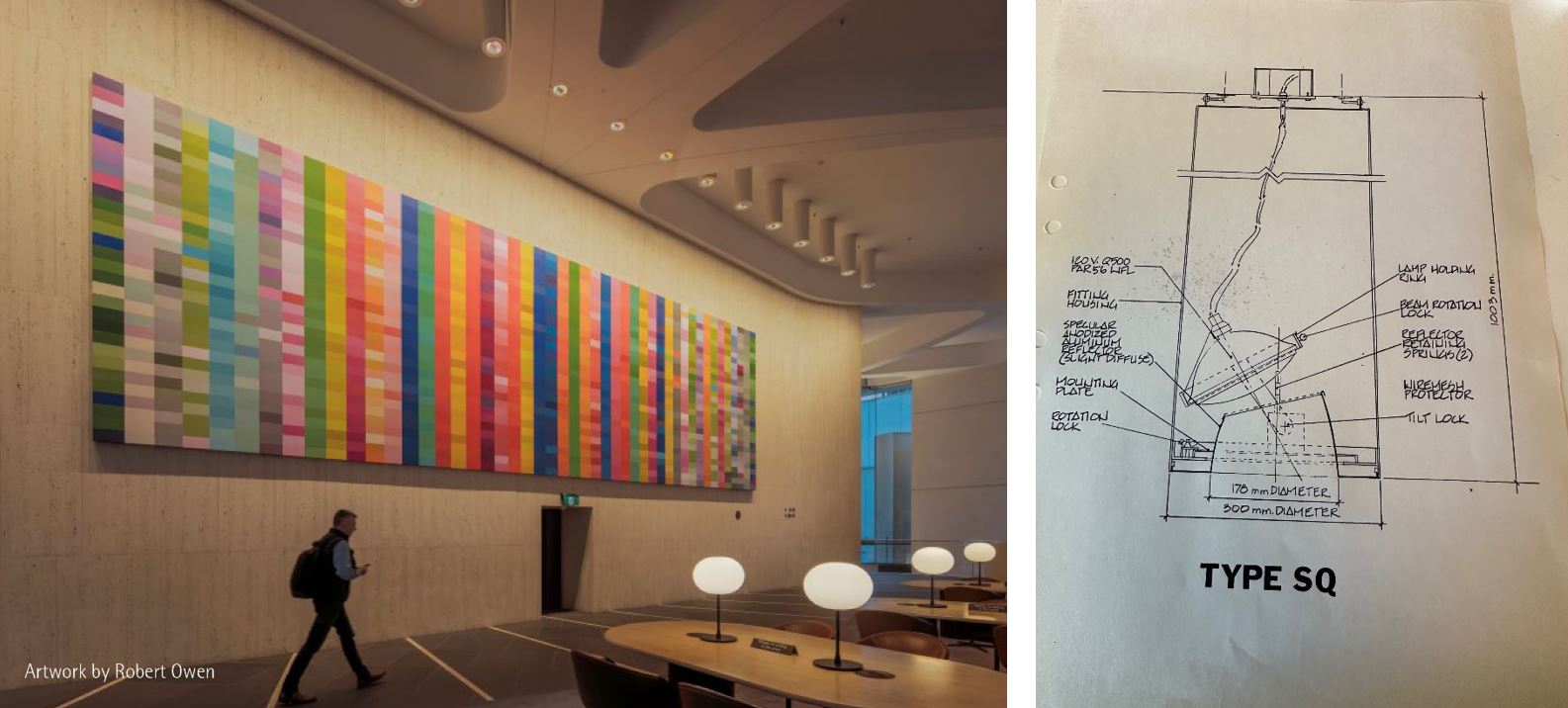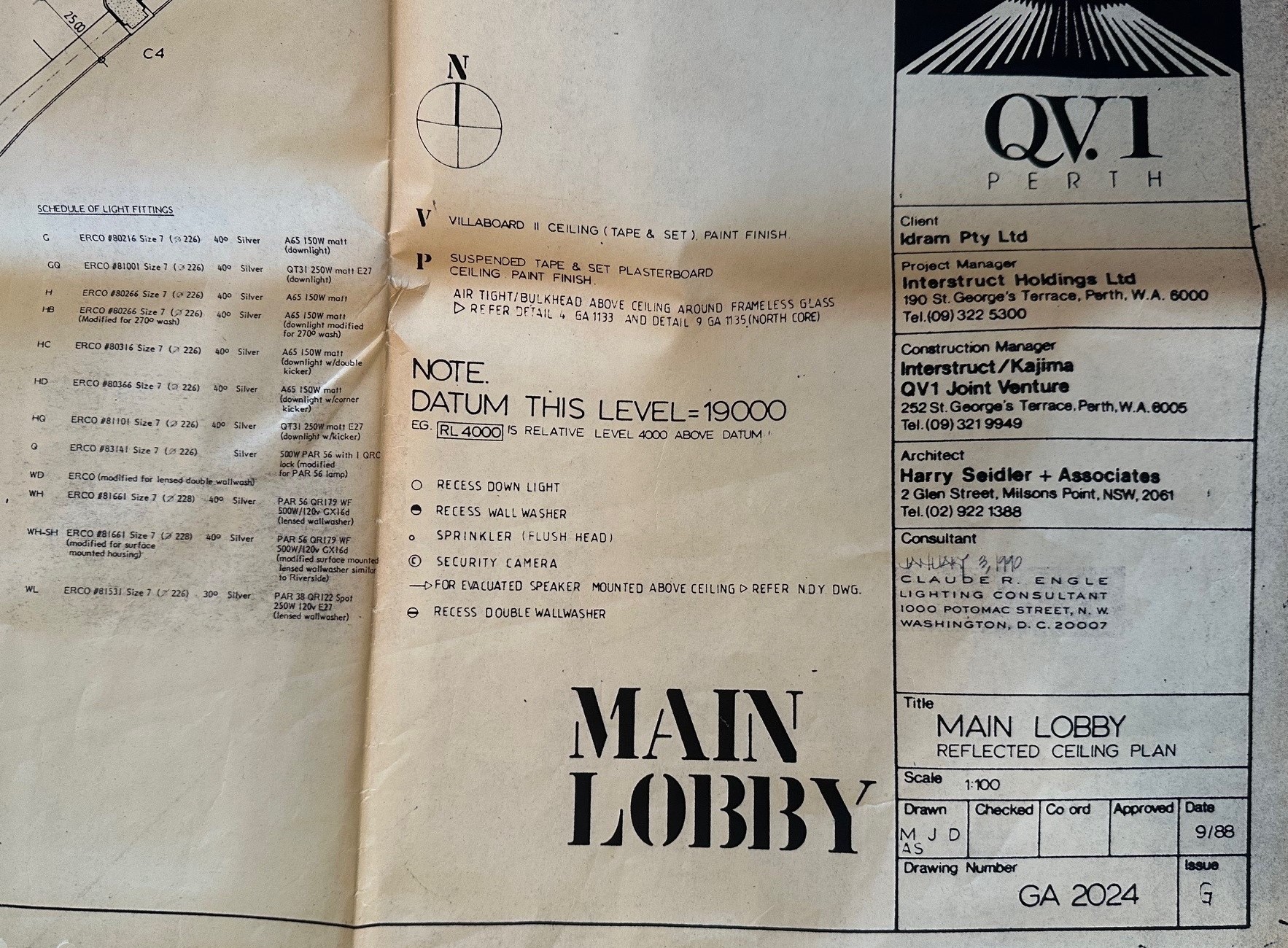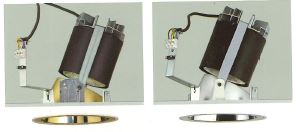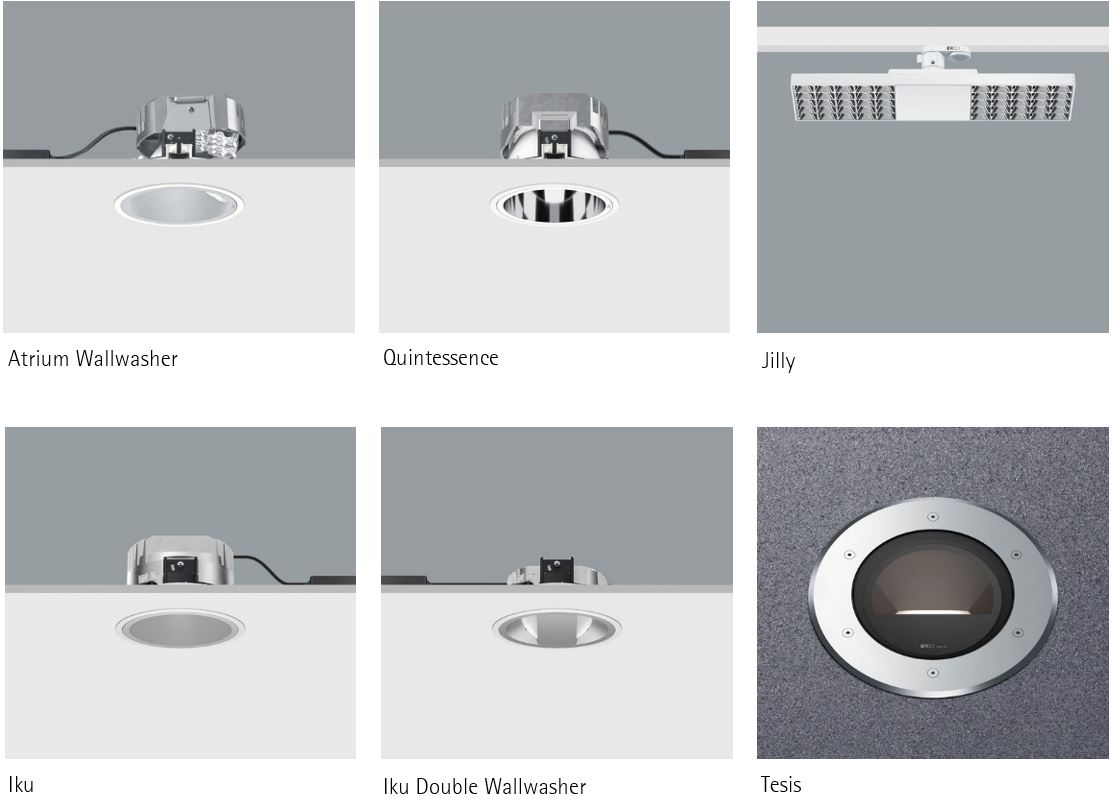Australia’s claim to Harry Seidler as an architectural icon is tenuous: Austrian born, Canadian educated and US influenced, his inventive modernist masterpieces are found all over the world. Yet the practice that still bears his name, and many of his most iconic buildings, are in Australia.
Seidler arrived in Australia in his 20s, initially to design a home for his parents, Max and Rose, who had emigrated to Sydney at the start of World War II. His personal style prized clarity and rationalism, and both his austerity and American professional genes were suited to the times. This first project led to a series of commissions, private homes distinctive for, amongst other things, their use of light. Seidler veered away from the ubiquitous centre-ceiling oyster fitting popular at the time and brought light into his designs from hidden sources; recessed into the architecture, concealed behind furniture or flooding down curtains.
A proponent of Richard Kelly’s lighting ethos, when it came to Seidler’s divergence into the commercial sphere, he met with Kelly and so began an enduring lighting partnership – including, amidst his 119-project strong resume, office towers in four of Australia’s major state capital cities. Kelly was behind the New York Seagram building ‘tower of light’ created by Mies van der Rohe using Edison Price incandescent wallwashers. You can see this inspiration in many of Seidler’s early tower projects, and he continued working with Price protégé, lighting designer Claude Engle, on projects from the mid-1980s on. Engle is quoted as saying that he learned from Price to begin with what the architectural design called for and develop lighting fixtures to achieve it.
Having learned the ropes from the ground up under Seidler, his eponymous practice is now led by architects Penelope Seidler and Greg Holman, who continue to value many of Seidler’s core principles, including the importance and application of light. Holman himself was introduced to ERCO on the Hong Kong Club project in 1980/81, where Engle specified the brand’s fittings.
When he ventured into the commercial realm, Seidler cited a goal of “creating enclaves in the midst of the chaos of the modern city”. His modernist themes drew on geometry and made use of pioneering precast concrete. In order to optimise space and allow the building to breathe, Seidler designed the Australia Square office tower in Sydney as a compact, economical core housing infrastructure, with beams and columns spanning out to a polygon, providing maximum access to views.
He then set out to illuminate that core – his own ‘tower of light’. Where Kelly had used wallgrazing to illuminate Seagram, Seidler moved his luminaires to an offset. His first Edison Price* incandescent wallwashers bounced light off the magnificent 8m high white travertine, easily flooding the 8m wide lobby with glare-free light.
Australia Square remains largely unchanged today, despite refurbishments in the mid-1990s and again in 2003 – the latter of which included the installation of ERCO Quintessence wallwashers throughout.
Renowned as the highest concrete structure in the world at the time, Seidler set out to incorporate an existing popular theatre into a commercial tower, adding retail as well in an L-shaped structure built atop two levels of public space.
Wallwashing of a central core remained the model for all Seidler’s towers: reflected light was the sole source, adapted according to the nature of the wall and floor finishes, and the ceiling height and foyer depth. Despite reluctance from developer, Civil & Civic, Seidler insisted on incorporating large scale artworks as part of his MLC foyer, complementing his concept of using light – placed firmly on the vertical artworks - to draw the visitor in.
The MLC lobby was the first upgraded with ERCO LEDs in 2013, initially 30-32W luminaires that, in Holman’s opinion, struggled to deliver the powerful glow of the former technology. Property owner GPT however, under pressure to conform to environmental standards, insisted the changeover be made, and all parties learned a lot about the untapped potential of LEDs.
Persisting with his determination to use geometry principles to optimise the use of space and views, the original Grosvenor Place lighting design called for a perimeter ring of downlights to complement the core wallwashing. A wider foyer than Australia Square, more light was needed to make the space feel bright and radiant.
Original incandescent luminaires presented some practical challenges in Seidler’s foyer designs. They devoured energy and often delivered a lifespan of less than 12 months (necessitating the incorporation of an architect crawl space in every ceiling void!). Inconsistent failure rates and manual mismanagement by cost-conscious facility managers who tweaked the dimmers challenged his goal of delivering an even wash on the vertical surface.
Early LED replacements struggled too: they were great on colour temperature but poor on colour rendering. Holman remembers struggling to commit to the transition to LED, but agrees that today, ERCO LEDs, with their long lifespan and exceptionally low failure rate, are a godsend for building managers and anyone who appreciates Seidler design.
Originally known as Shell House, and built to house the Australian headquarters of the Dutch petroleum giant, 1 Spring Street occupies a prominent corner site at the southeastern tip of Melbourne’s CBD. Like Grosvenor Place, the site presented the potential for marvellous views, and Seidler’s double curve, with an inner core housing lifts and mechanicals, made many aspects highly rewarding. Insisting on including a shared public domain, the bottom four levels are accessible and lit by his central core. In order to simplify lift lobby lighting, Claude Engle’s ideas led to the development of the double wallwasher – the glare-free, single luminaire option for using even, reflected light in a narrow space.
Today, the lobby’s 10-metre ceiling height, is hung with a magnificent porcelain mural by artist Arthur Boyd. Powerful recessed ERCO downlights line the concrete ceiling spokes, whilst wallwashers make the most of the mural and the natural materials of the core. A definitive shell-like sculpture by sculptor Charles O. Perry has graced the forecourt since the beginning, its warm gold finish the perfect foil for ERCO Tesis in-ground uplights.
As his designs evolved, Seidler grew in confidence and optimism. His QV1 building in Perth took on the harsh Western Australian landscape, with a triangular base chosen to optimise views without increasing exposure to the direct eastern or western sun.
Finally assigning words to his innately clever use of light, Seidler said of QV1, “At night a building takes on quite a different new personality – one that (I) like to manipulate to create drama, especially in the public spaces; to make walls glow with the colour of their material, receiving light from virtually invisible sources and to emphasize structure by contrasting lit surfaces against non-lit surfaces.”
And whilst the lighting of foyers and public spaces was the most prominent feature of Seidler’s office towers, he also noted the importance of lighting in work areas, and flexibility to accommodate tenancies of different sizes and structure, “On typical office floors, low brightness reflector sources are efficient and inconspicuous. One can have irregular and curved ceilings fully systematized so that whatever the subdivision there is no need to move lights or sprinklers.”
Pressure to implement lighting upgrades grew over time, and Seidler Architects were pleased with ERCO’s persistent efforts to improve the efficiency of LEDs. In QV1 the economic equation of upgrading also had to take into account the 10-metre ceiling: perfect wallwashing really called for the ceiling to be fully removed and the luminaires re-placed, however thanks to the clever use of optics, many of the fittings were left in place for the upgrade, saving money in the works as well as in subsequent operating costs.
One of Seidler’s final projects, he continued to demonstrate his innovation on Riparian Plaza in Brisbane. It was the first Australian city high rise to accommodate both office and residential levels in vertical sectors. Again, with a special riverfront site, the geometry of the design optimised views, and every technical element worked toward efficiency and sustainability. The design incorporated 70W ERCO wallwashers in a first move from incandescent luminaires to metal halide.
“Metal halide was a revelation once we got it colour corrected,” says Holman. “More brightness and visual heat, super bright, super warm. All the architects loved it!”
Original 70W metal halide lamps in the Riparian foyer are currently being replaced with 35W ERCO Atrium LED wallwashers, installed in the original cans, delivering, for minimal effort and no infringement on Seidler’s design, a significant improvement in effect and operating cost.
A final word from Greg Holman: “Architects come up with a design and lighting engineers talk ad nauseum about getting so-many lux on the wall, and so-many lux on the floor, but at what point do they actually ask ‘yes, but what do you want it to look like?’”.
One of the reasons Seidler’s designs have remained so important – and many carry 6- or even 7-star energy ratings today - is that he was an early proponent of green design principles. He used brise-soleil to protect windows from direct sunlight and built on angles to prevent direct glare; he incorporated sheltered pedestrian precincts that could be enjoyed regardless of weather; and he insisted that light quality and proper luminaire placement was more important than light quantity.

